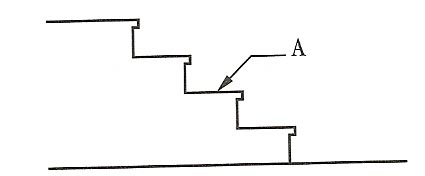Acronym for heating, ventilating, and air conditioning
In the following diagram, what is the name for the portion of stair...
A client has requested that special security protection be provided...
An enclosed vertical area for pipes or ductwork that runs from one...
A unit or device that radiates heat from water to the surrounding...
A device placed in a duct that is designed to automatically close when...
A machine used to cut a small opening in a concrete floor for conduit...
A mixture of portland cement, water, and sand, containing enough water...
The plywood or particleboard covering placed over exterior studding or...
A new term in the 2000 IBC meaning a fire-resistive component used to...
Should not be used as a noun. As an adjective, it should only be...
Includes picture molds, chair rails, baseboards, handrails, door and...
With whom should the interior designer consult to determine where to...
An assembly of a fire door, fire window, or fire damper, including all...
Material that would not ignite and burn when subjected to a...
Which test gives the most accurate evaluation of the safety of a...
The propagation of flame over a surface
Core drilling would be most difficult in which type of structural...
Material that will ignite and burn, either as a flame or glow, that...
That portion of egress achieving a change in elevation by means of a...
A horizontal wood member that serves as the base for the studs in a...
Light-gauge sheets of steel that are ribbed, fluted, or otherwise...
A residential client with a one-story house wants to remove an 8 ft...
When advising a client on where to attach fasteners to support...
What does the symbol shown indicate?
A change in elevation having two or more risers. (In the IBC, a...
A horizontal structural member over an opening that carries the weight...
Insulation is used in interior walls to
The property of a material or assembly to withstand or resist the...
What would NOT be allowed in an access floor with removable panels?
A framing member that crosses and supports the ends of joists,...
A structural beam of steel having a shape whose cross section...
Which is the most accurate statement about sound?
Which test is most frequently used to evaluate carpet in the United...
Should not be used as a noun. As an adjective, it should only be...
A designer selecting glass to meet the requirements for safety glazing...
To detail a doorframe for a conference room where privacy is critical,...
What does the symbol shown indicate on a floor plan?
In a high-rise building, the wall generally used as part of the...
If a material supplier says that adding his product to a wall assembly...
Where are flame-spread ratings in a building most restrictive?
Capable of burning with a flame and subject to easy ignition and rapid...
The minimum number of toilet fixtures required for an interior design...
Exit access corridors in nonsprinklered buildings must have a rating...
In order to specify an acceptable type of wall covering, which of the...
A compact filing system is an example of a
If a material does not burn, it is considered to be
The device that controls the volume of air and its distribution in an...
In working with an electrical engineer on a project, what information...
ASTM is an example of
What is NOT allowed in a return-air plenum?
A stud above a door opening or below a windowsill
In which building type are fire-resistive construction requirements...
The ability to withstand flame impingement or give protection from...
In a fully sprinklered office building, how many sprinklers would be...
A new term in the 2000 IBC meaning a fire-resistance-rated vertical or...
A piece of timber laid horizontally.
During the design development phase of design, what method would NOT...
The period of time a building component such as a wall, floor, roof,...
What type of system would be best for an open office plan so the...
The majority of building codes in the United States are established by
The structure above a small opening cut in a masonry loadbearing wall...
What type of sprinkler head should be used for a decorative,...
What term is used to denote the member supporting the treads in a wood...
In starting a design project in a multi-use building, what information...
A designer is planning a library in which tall bookshelves will be...
The numerical value assigned to a material tested in accordance with...
Changing a ceiling from gypsum wallboard to acoustic tile would most...
If all of the following are present, what must be modified to achieve...
The period of time an opening assembly, such as a door or window, can...
The interior designer can design details to accommodate building...
In a nonresidential building, how many stair risers equals a flight?
The construction assembly shown would be best for controlling which of...
In designing a new space, the interior designer can influence life...
A wood member in a floor or roof used to support a header.
What would be the best combination of dimensions for a stair serving a...
When selecting interior partition finishes to meet flame-spread...
In a plenum, how can a fire be prevented from spreading horizontally?
Small ductwork could most easily be placed within which of the...
In specifying new window coverings and track to replace building...
Which of the following is NOT true about noise reduction between two...
What ratings are the most important in evaluating the acoustic quality...

















