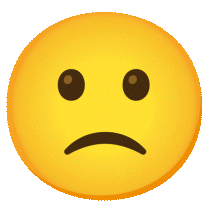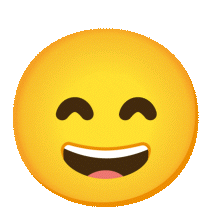Which of the following disciplines involves the complex analysis,...
The image below is referred to as a ____________________.
What type of chart is pictured below?
Which of the following is concerned with the containment and...
When a professional delivers a formal presentation, he or she should...
What kind of line is 1.2?
What kind of line is 1.3?
What kind of line is 1.4?
__________ is a type of drawing that is done freehand and without the...
Identify the sketch type shown below.
Which figure below contains a multiview drawing that is associated...
The shape pictured below is called ________________
Circles and arcs that share the same center point are...
The list below shows the amount of time that it took for four students...
The Acme Glue Company is designing a new cartoon style glue bottle...
Of the pictorial sketches pictured below, which one is an Isometric...
Which of the following processes involves gathering and analyzing...
What kind of line is 1.6?
What is the depth of the .250 diameter hole?
The most common view used in 3 view, orthographic settings are
What is the overall height of the part?
What type of full-scale physical model would an engineer use to...
Which figure below could result in the greatest amount of overall...
What engineering method uses a logical sequence of steps that begins...
A designer will often keep _________________ of his or her best work...
_____________ often take the form of dimensions, symbols, or notes...
What kind of line is 1.1?
___________ part model will change its size automatically to...
The hand-written messages on the fire truck sketch below are examples...
If an entire automobile was modeled as a 3D CAD assembly, which of the...
What is the height from the base of the part to the center of the...
Which of the following is a design element? (Think about what exactly...
A structural engineer must calculate the cost of shipping all of the...
Study the image. The section lines in regions A and C in the front...
Graphs, charts, mock-ups, prototypes, and computer graphics represent...
Which figure below represents the most complete and appropriately...
The one (1) inch diameter THRU hole dimension shown on the drawing...
Read the narrative below. Select the best answer that indicates which...
What method of dimensioning is being used on this Diagram?
A full-size clay model of a new car body design would be considered a...
Which figure below contains an auxiliary view? (That's an extra...
What kind of line is 1.5?
What is the overall width of the part?
During which step of the design process would a design brief be...
Read the narrative below. Select the best answer that indicates which...
What 3D solid modeling feature would be used to establish a...
Read the narrative below. Select the best answer that indicates which...



















