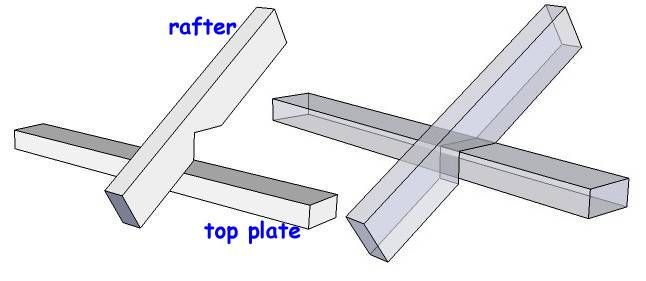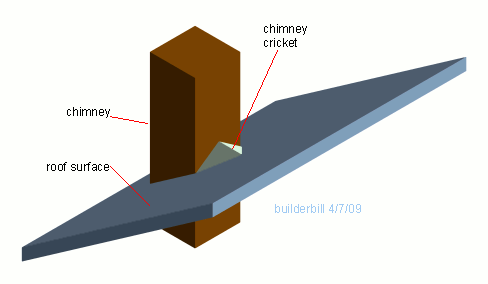Related Flashcards
Related Topics
Cards In This Set
| Front | Back |
|
Anchor Bolt
|
 A threaded bolt anchored in the masonry foundation to fasten a wood sill plate |
|
Arch
|
A curved structure that supports istelf and spans an opening
|
|
Atrium
|
An open court within a building.
|
|
Batt
|
 A type of fiberglass insulation designed to be insalled between framing members. |
|
Beam
|
Horizontal structural member, usually heavier than a joist.
|
|
Bench Mark
|
Mark on some permanent object fixed to the ground which land measurements and elevations are taken.
|
|
Bird's Mouth
|
 A notch cut into a rafter to provide a horizontal bearing on the top plate. |
|
Board Measure
|
System of lumber measurement. 1 bd ft (board foot), which is 1ft2 by approx 1" thick.
|
|
Bullnose
|
 Rounded cabinet trim or ceramic tile edge. |
|
Buttress
|
 Vertical masonry or concrete support on the outside, which projects from a wall. |
|
Cantilever
|
A projecting beam or structural member anchored at only one end.
|
|
Collar Beam
|
 Horizontal member tying opposing rafters below the roof ridge. |
|
Column
|
Vertical supporting member.
|
|
Corbel
|
.png) Projection of masonry from the face of a wall; a stepped coursing bracket to support weight above. |
|
Cricket
|
 Small gable-like roof structure used to divert water and debris from the intersection of a sloping roof and chimney; also called a saddle. |






